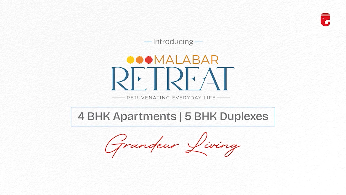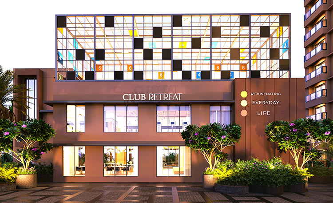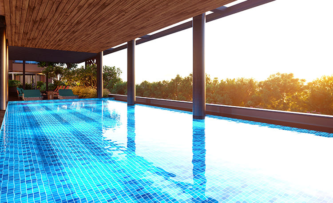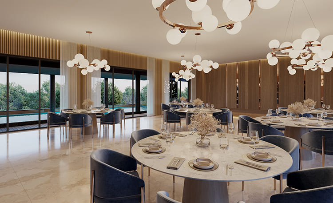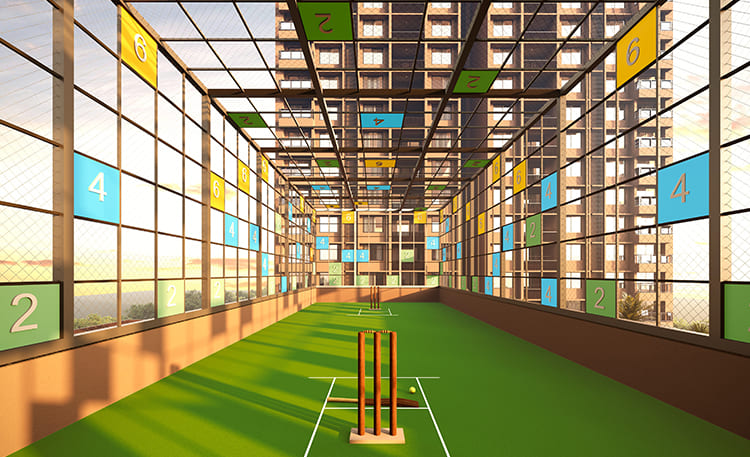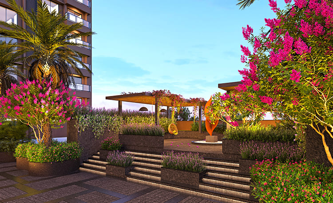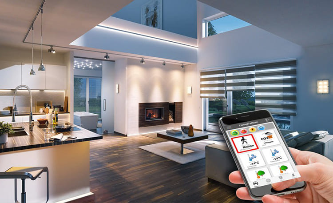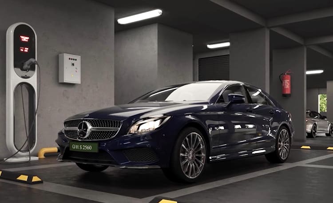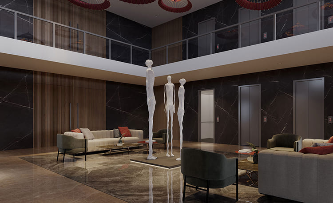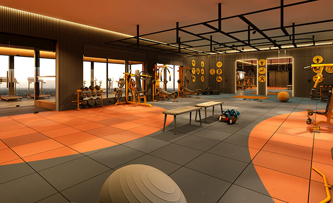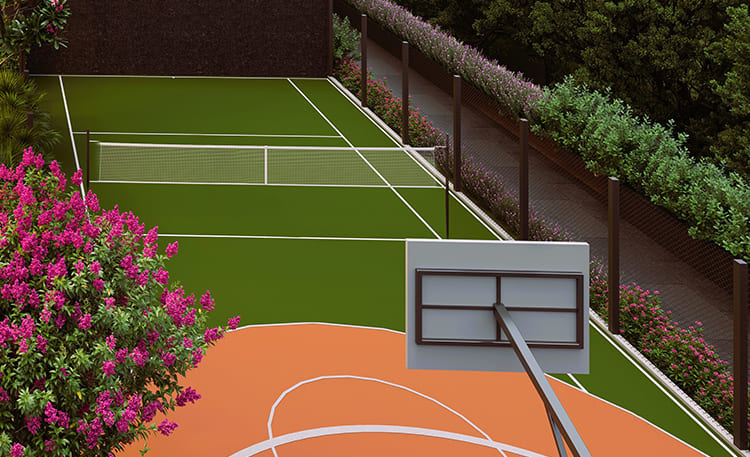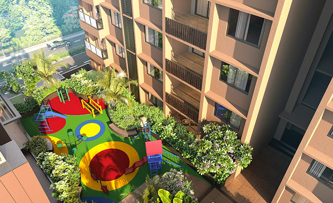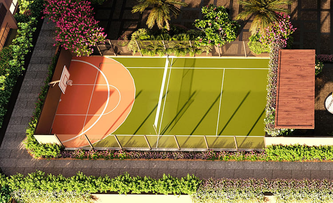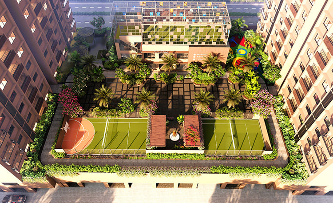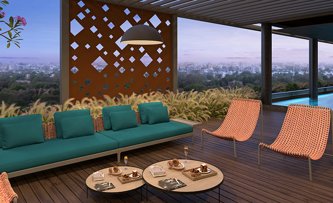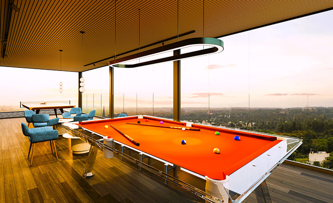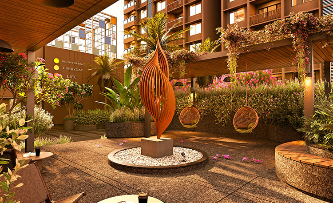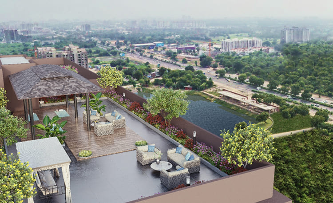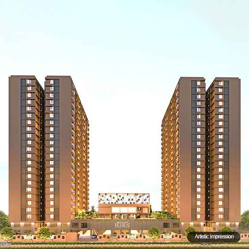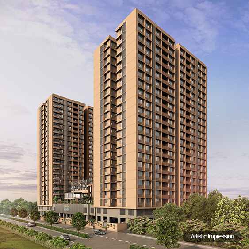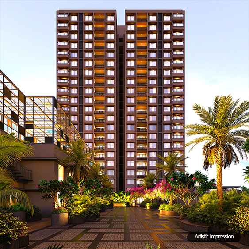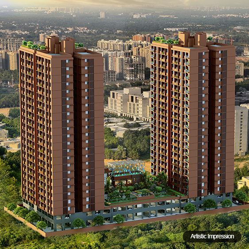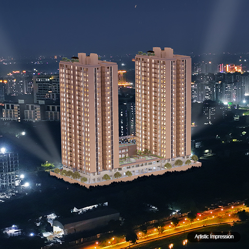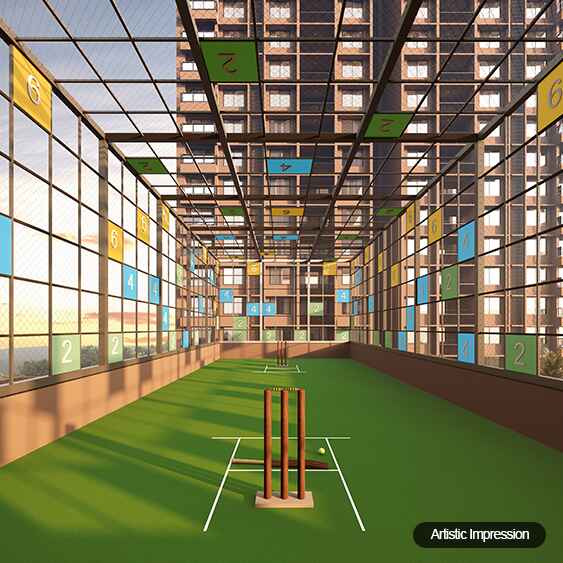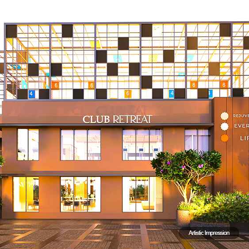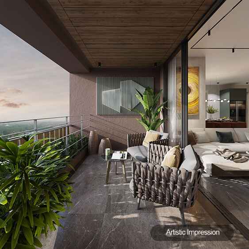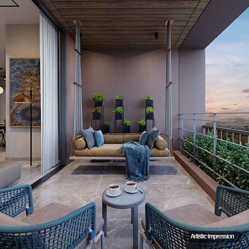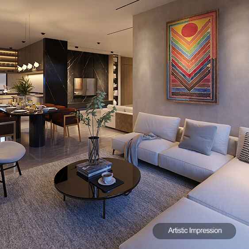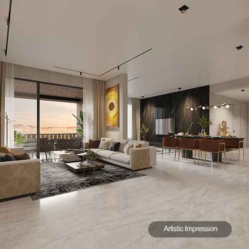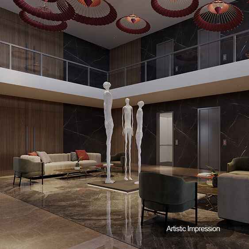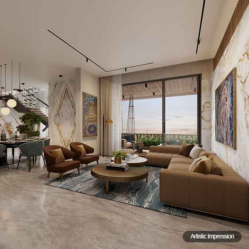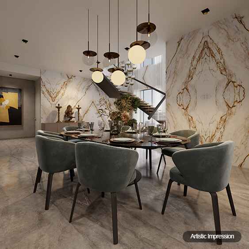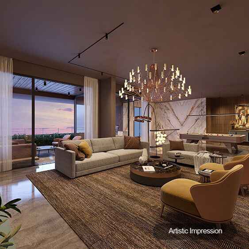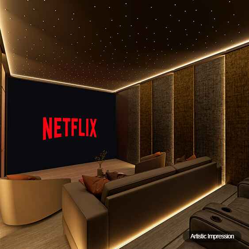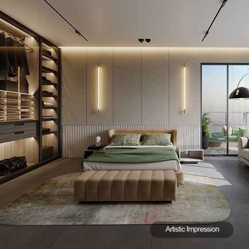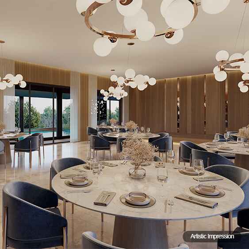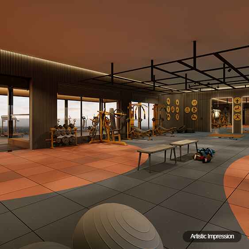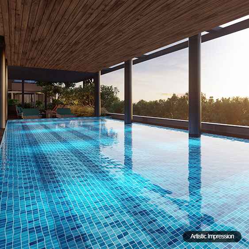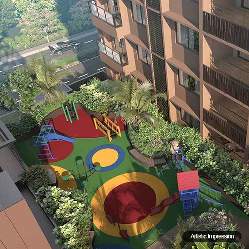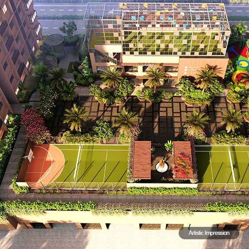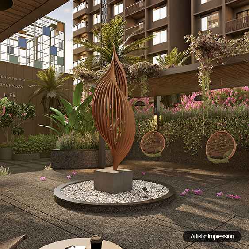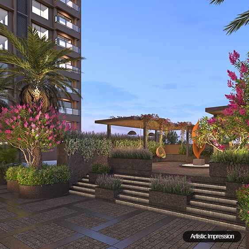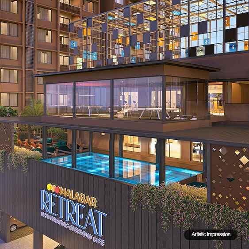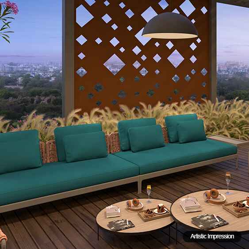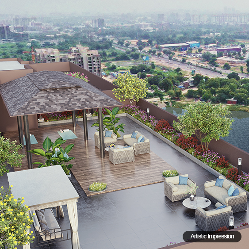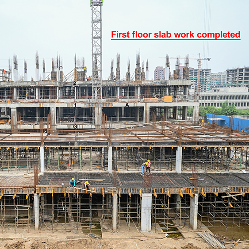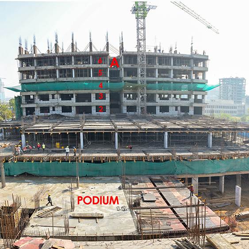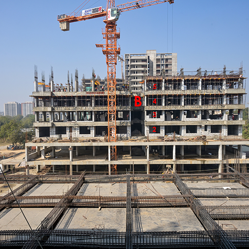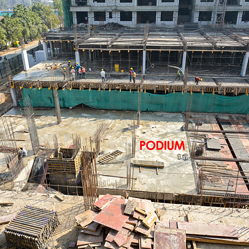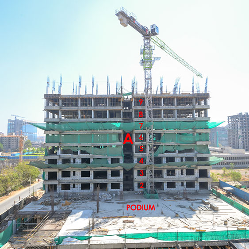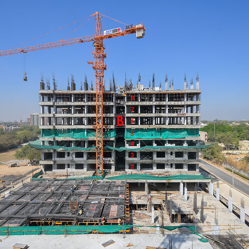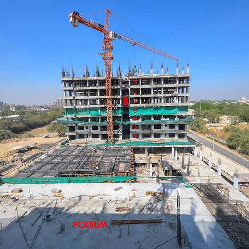Malabar Retreat

4 BHK Premium Apartments | 5 BHK Duplexes Luxury Residences in Ahmedabad
Grandeur Living
Where Sky Meets Soul. Where Life Finds Its Rhythm.
In the hush of the skyline, where city lights whisper luxury, rises Malabar
Retreat — a realm of elevated living, carved for the connoisseurs of space,
serenity, and stature. Soaring above the cityscape at the epicenter of SG
Highway, Malabar Retreat is a curated collection of premium 4 BHK
residences and
limited-edition 5 BHK duplexes — crafted for Ahmedabad’s most discerning
families.
These premium residential apartments redefine urban living,
featuring thoughtful
architecture, modern amenities, and breathtaking views. Designed
for those who
desire a luxury lifestyle, Malabar Retreat seamlessly blends
comfort, space, and
sophistication.our
4 BHK spacious apartment and 5 BHK premium apartment on SG Highway
residences redefine lavishness, providing a sanctuary that effortlessly blends elegance with modern functionality. Every home is bathed in natural light, embraced by panoramic lake views, and rooted in thoughtful architecture. From the life-size podium gardens to the grandeur of Club Retreat, it is more than a residence — it is where luxury breathes, where elegance lives, and where every moment feels infinite.Rera Registered Project
https://gujrera.gujarat.gov.in/
PR/GJ/AHMEDABAD/AHMEDABAD CITY/Ahmedabad Municipal
Corporation/RAA13100/070324/300927
Why Choose Malabar Retreat

Ahmedabad’s Luxury Residential Landmark
Looking for premium 4 BHK flats in Ahmedabad with large balconies, modern
design, and top-tier amenities? Malabar Retreat is your answer.
- 22-Storey Iconic Tower in the heart of the CBD Zone
- Only luxury project adjacent to Million Minds Tech City, SG Highway, and SP Ring Road
- Spacious 4BHK apartments with private balconies & skyline views
- 75% open spaces with landscaped podium & green zones
- Home automation for smart living
- Podium garden, jogging tracks & exclusive lifestyle club – Club Retreat
- Vaastu-compliant residences that blend modernism with tradition
- Spacious 4 BHK apartments in Ahmedabad – Perfect for families seeking comfort and convenience.
- Premium 5 BHK luxury homes – Designed for grandeur and exclusivity.
- Prime location on SG Highway – Close to top schools, hospitals, and entertainment hubs.
- State-of-the-art amenities – Clubhouse, landscaped gardens, fitness centre, and more.
- High-end architecture & smart home features – A blend of elegance and innovation
- A gated community offering luxury living near GIFT City, Adani Shantigram & top corporate hubs.
This is not just a home—it’s a statement of refined living in Ahmedabad’s most well-connected and future-ready location.
Contemporary
22 Storeyed Tower
Spacious Balcony
in Each Apartment
75%
Open Spaces
Opted for IGBC Certification
Green Building
Exclusive
Residential Project
Max Vaastu
Compliance
Home
Automation
Podium
Garden
Rejuvenating
Everyday Life
Discover a retreat where you can truly connect with yourself, the wonders of the natural world, and a place where tranquility surrounds your soul.

Enriching Amenities
We have curated a living experience where every detail matters. From tranquil landscaped gardens to state-of-the-art fitness facilities, Malabar Retreat offers a suite of amenities that not only enrich but enhance your daily life. Every facet of this exclusive community is designed to cater to your discerning taste and elevate your residential experience.

Reconnecting life with convenience
Location Advantage – Where Growth, Connectivity & Lifestyle Converge
The New Centre of Growth, Global Access & Green Living
Malabar Retreat rises at VD Junction (formerly Vaishnodevi Circle) — Ahmedabad’s emerging Central Business District (CBD) — strategically positioned at the crossroads of SG Highway and SP Ring Road. This prime location offers effortless access to Gandhinagar, GIFT City, and major cities across Gujarat like Vadodara, Surat, and Rajkot through wide, well-maintained highways.
Global connectivity is a key advantage—just 20 minutes from Sardar Vallabhbhai Patel International Airport, ensuring direct access to key business hubs across Asia, the Middle East, Europe, and the US. An ideal address for global entrepreneurs and NRIs alike.
A short drive away stands the world’s largest cricket stadium in Motera—a magnet for international sports, mega events, tourism, and hospitality.
Surrounded by corporate powerhouses such as Adani, Zydus, and Reliance, and located just next to Million Minds Tech City—a landmark IT destination by Ganesh Housing—this address is truly future-ready for business, innovation, and smart investment.
Overlooking the tranquil Chharodi Lake and the lush 8-acre Lalita Govind Udhyan, Malabar Retreat blends natural serenity with urban sophistication. It is the only project in the vicinity offering expansive 4BHK apartments and luxurious 5BHK duplex homes.
Whether you’re looking to upgrade your lifestyle, move closer to work, or make a future-forward investment, Malabar Retreat puts you at the heart of Ahmedabad’s next chapter.
Location :
Nirma University
Airport
Hiramani School
KD Hospital
Malls & Restaurants
Osia Hypermart
Nirma School
Temples
Testimonials 
“The moment I visited Malabar Retreat, I could see the future unfolding. Right next to
Million Minds Tech City—this is where innovation and living will come
together.”
-
Priya Patel
“As an IT professional, this project immediately resonated with me. The future-focused
location and high-rise luxury make it a rare find in Ahmedabad.”
-
Ashutosh Singh
“My family loved the fact that everything—from work to school—will be within reach. And
with tech giants moving into the neighbourhood, it’s a golden investment.”
-
Neha Soni
“We’re just visitors today, but already imagining what it would be like to live here.
The scale, the future IT city vibes, and sustainability—it’s all here.”
-
Vikram Joshi
“Honestly, we came just to see the project—but ended up shortlisting it for our next
move. Malabar Retreat is where the new Ahmedabad will rise.”
-
Radhika Shah
“With big, open foyers and green spaces, it feels like a vertical township. Can't wait
to see how the swimming pool and sky lounges turn out.”
-
Amit Chaudhary
“This place isn’t just an address—it’s a statement. Being next to a tech city, and part
of a green building concept makes it ultra-modern.”
-
Sneha Desai
“The project plan is impressive. Wide roads, easy access, and a full view of what’s to
come. It’ll be a landmark in west Ahmedabad soon.”
-
Ravi Thakkar
“Loved the idea of sustainable, smart, and stylish homes. And all just minutes away from
SG Highway. It's aspirational, yet within reach.”
-
Pooja Nair
“Noticed the kind of crowd visiting here—and it tells you this is premium. Malabar
Retreat will define the new standard of tech-driven living.”
-
Harshil Shah
“Came with a friend who’s buying—but honestly, now I'm thinking about upgrading too. The
vibe and vision of this project are just unmatched.”
-
Divya Kapoor
“I was blown away by how thoughtfully designed everything is—from elevators to common
areas. This isn’t just a building, it's future-forward living.”
-
Meenal Trivedi
“From amenities to planning, Malabar Retreat gives you everything you’d expect from a
luxury high-rise. And more. Looking forward to calling this home.”
-
Abhishek Yadav
“Even though it’s under construction, it’s already better than most finished projects
I’ve seen. There’s a clear commitment to quality and vision.”
-
Ankita Rawal
“This isn’t just about buying a home—it’s about being part of a new tech-forward
district. The future of Ahmedabad is being built right here.”
-
Jay Vora
“As a visitor, the experience was seamless. The presentation, walkthrough, and the
team—it all screamed premium.”
-
Simran Arora
“I love the way the project blends city access with peaceful living. And once the tech
city next door comes up fully—it’ll be a hub for everything.”
-
Rahul Dube
“One look at the floor plan and I knew this wasn’t like other high-rises. It’s
aspirational, thoughtfully designed, and perfectly located.”
-
Tanvi Sharma
Site Progress
Unit Features & Specification 
Unit Features
- Domestic Help Room & Bathroom in each Unit
- Provision for VRV Air Conditioning
- Home automation with flexibility of conventional operation– Ease of controlling your home From anywhere with a smart smartphone.
Unit Specification
- Light Fan Module in all Bedroom & Living areas- for Light-Fan-Air conditioner Automation.
- Universal Remote Module in all Bedroom & Living Areas
- Home Automation for Light-Fan-Air conditioner-TV &system
- Smart Entry lock for Main Door
Walls - Plaster & Plumbing
- AAC Block Masonry wall
- Plaster on Masonry Wall
- CPVC & UPVC Pipes for Water Supply
- High Quality Bath Fittings with 7 Year Warranty
- Well-known Brand Sanitary Ware
- Waterproofing in Bathroom floor
- Provision for Water Purifier
Flooring
- No flooring.
- Vitrified Tile Dado Up to Lintel Level in Kitchen & Toilets
- Stone Sill in Windows
- Granite Platform in kitchen
- Kota stone Floor in Wash Area
- Tile Dado in Wash Area
- S.S. Kitchen Sink
- Stone Shelves in Storage Area
Electrical & Allied
- 3- Phase Electrical Supply
- Concealed Wiring-with “ISI “Fire Retardant Grade Copper Wires
- Ample Electrical Points
- Distribution Board with MCB & ELCB
- Dedicated Conduit for Telephone / Dish TV Wiring / Internet
- Airconditioning Piping for Centralized VRV system
Joinery
- Veneered Finish Main Door and Frame with Smart Safety Lock
- Door frames for Internal Door
- Standard Make C.P. finished Hardware Fittings
- UPVC window
- Paints
- Putty on All Walls
- Paint to All Grills/Railing
Note -:
- 1.) We Do Not Allow
Any change in exterior elevation in any case
Any grill or screening is not allowed outside the unit
Any open wiring/cabling outside the building for any service or any purpose
- 2.) The Air-conditioned Outdoor Unit must be put at the designated place as planned.
- 3.) The local Authority i.e., Ahmedabad Municipal Corporation does not approve
specifications.
Accordingly, we have prepared the specifications mentioned above for conceptual Understanding of buyer. All illustrations and pictures shown here are the artist’s impressions only & they are just for the idea of the buyer. Whilst every care is taken in providing this information but The information depicted herein viz., master plans, floor plans, furniture layout, fittings, Illustrations, specifications, designs, dimensions, rendered views, colours, amenities and Facilities etc., are subject to variations, additions, deletions, substitutions and modifications Without notifications as may be by the relevant authorities or the developer’s Architect, and cannot form part of an offer or contract. The Developer cannot be held liable For variations. The Developer is wholly exempt from any liability on account of any claim in This regard.


Layout & Plans
Project Specification 
- 3 Level Parking-Basement + Ground + 1st Podium
- Excellent Quality Fire Fighting system
- Power Backup for Lifts, water supply system & Staircase lights & Common essential areas.
- 24 Hour Water supply by Efficient Composite Pressurized Water Supply System
- Tube well
- Underground water tank
- Narmada Water Provision
- Paint in All Common Areas
- Anti-Termite Treatment at the Basement Level
- Security
- CCTV Cameras in a common area
- 24-hour manned security
- The Project is opting for the IGBC Green Building Certification
- Master Dish for TV Connection
- Piped gas line
- Earthquake Resistant Structure
- Textured Paint on the Exterior Wall
- Water Repellent Coating on Exterior Wall
- Stone/Tile Flooring in the Staircase
- Vitrified Tile Flooring in Corridors & Passage
- Waterproofing Treatment on Terrace
- UPVC pipe for water supply & SWR Drainage System
- Paint in All Common Areas & M.S. Fabrication
- Spacious Lift Foyer
- Three High Speed Lifts for Each Tower including one stretcher lift.
- One Service lift


