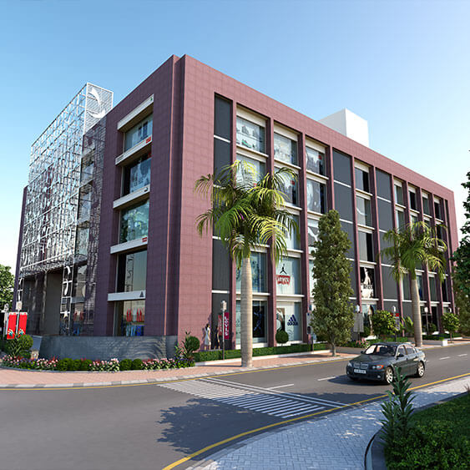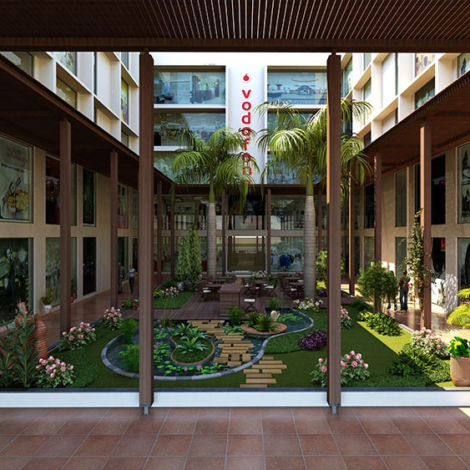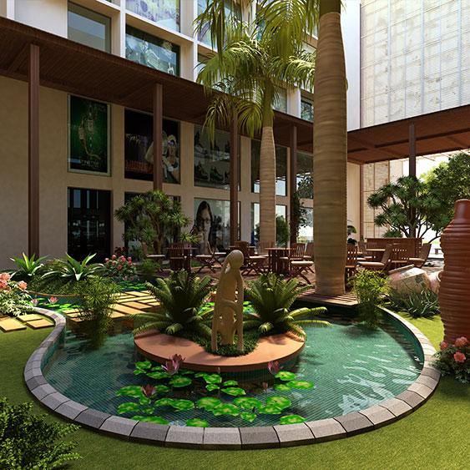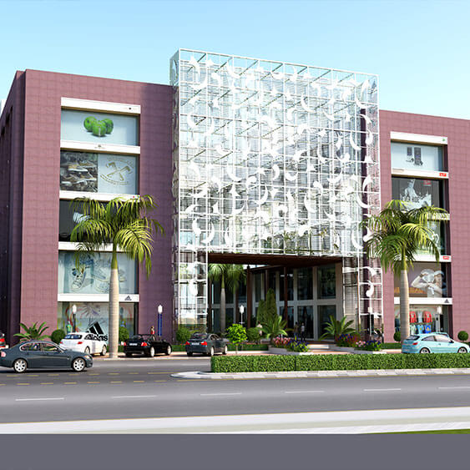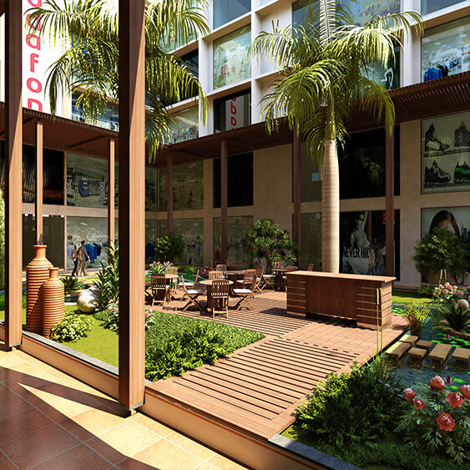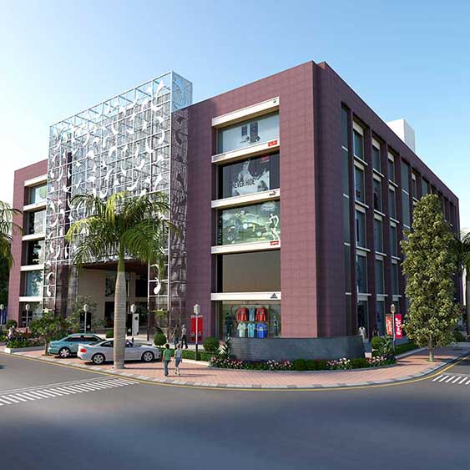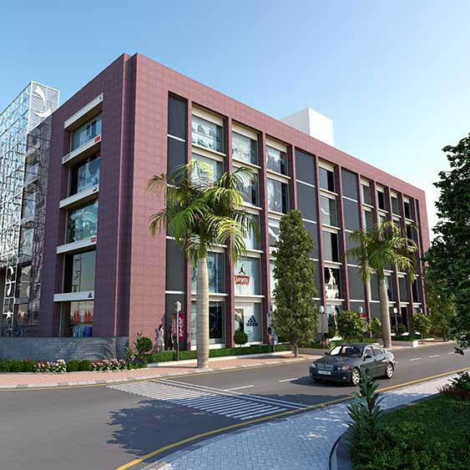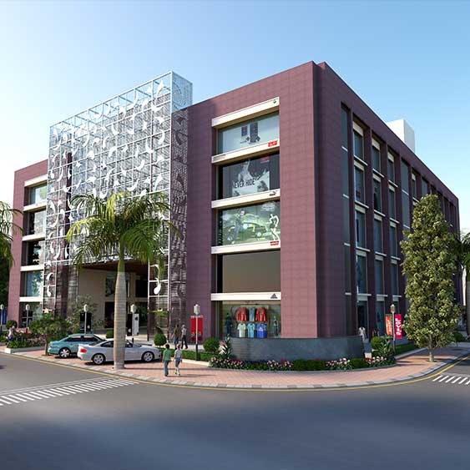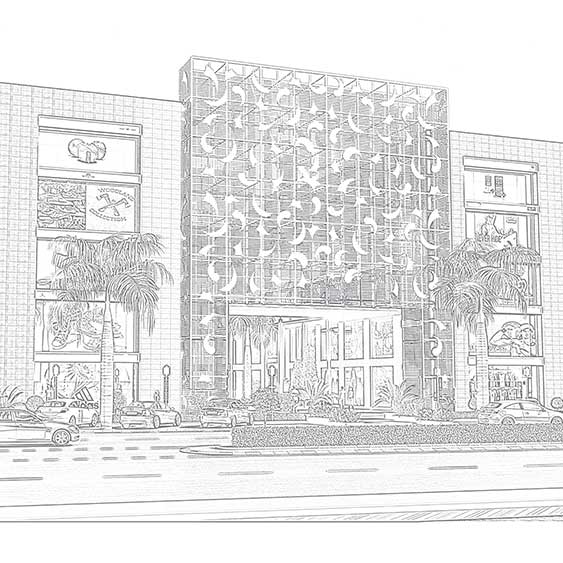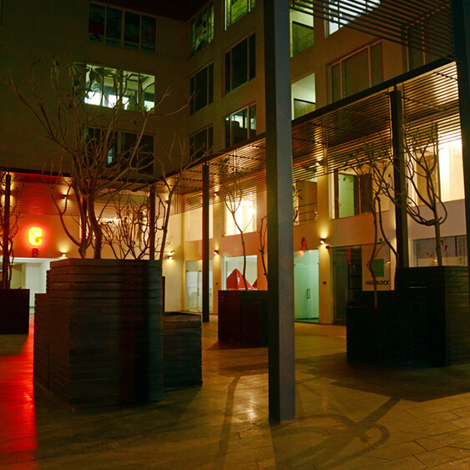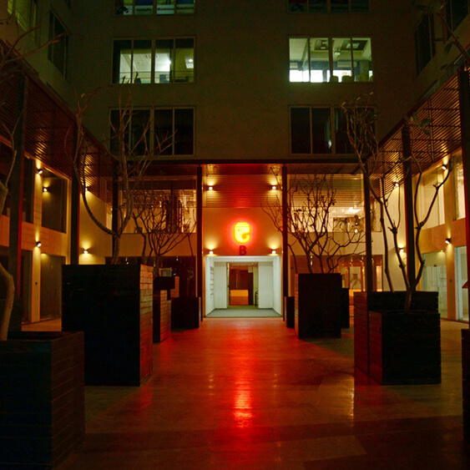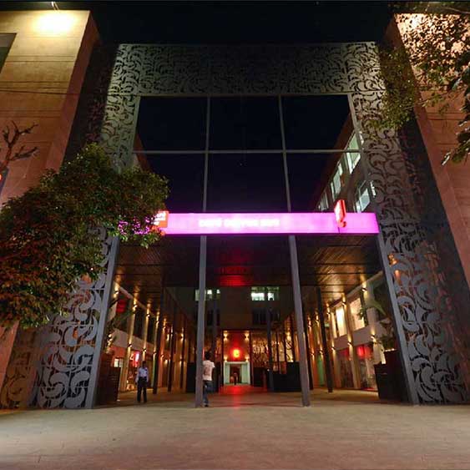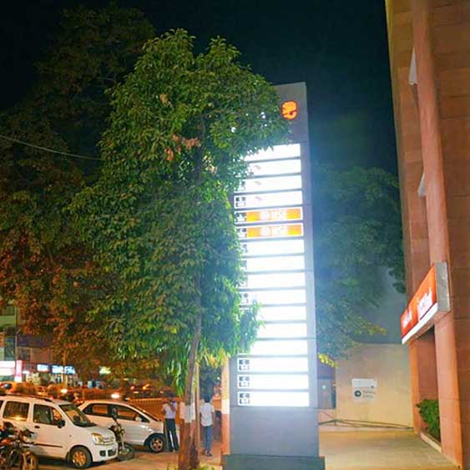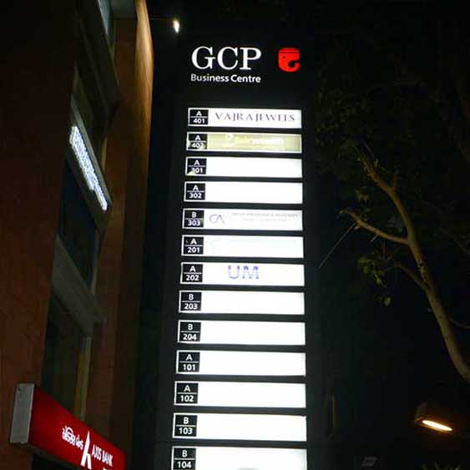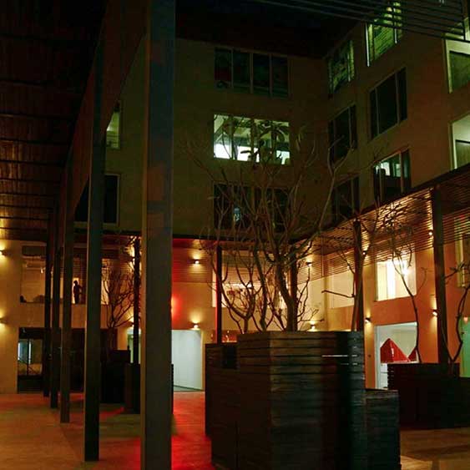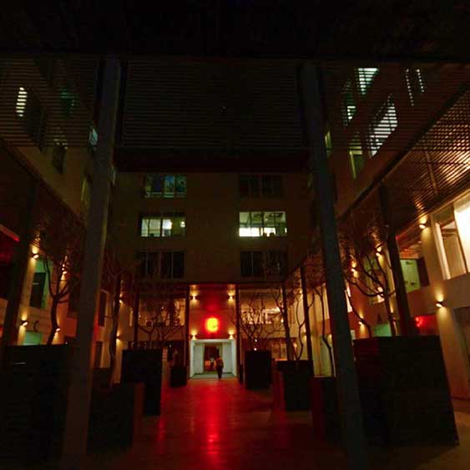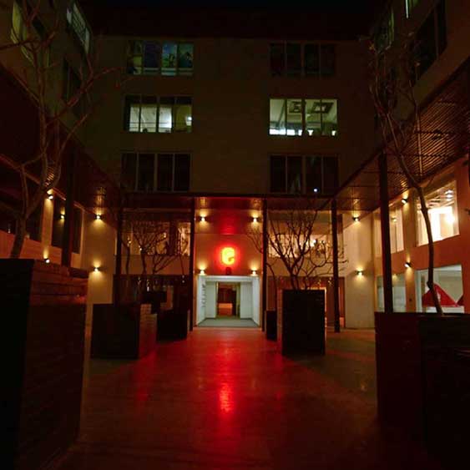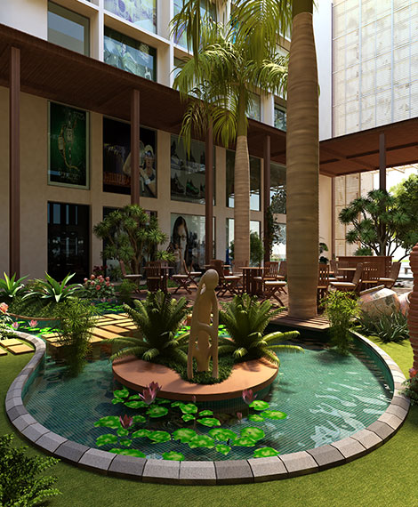
GCP Business Centre
GCP Business Centre is one of the most Thoughtfully Planned Project Developed by Ganesh Housing. We wanted it to be a place where doing business could be a pleasure. A place that was essentially located right in the heart of Ahmedabad’s professional and entrepreneurial ventures. A place where the motivation and inspiration came naturally with great sunlight and cross-ventilation. A place where finding your parking space was never a question. Located at Vijay Char Rasta, GCP has truly stood at the crossroads of convenience and visibility for every customer. Its tactical location also renders it within easy reach of colleges, offices, and residential areas, thus reducing travel time for visitors. Targeted at business of all sizes and sectors, GCP Business Centre promises to create a memorable experience for its esteemed clientele.
Amenities
Lifestyle Amenities:
Vaastu Rules
Beautifully Landscaped Garden And Serene Water Bodies
All Floors’ Clear Height Is 11’ 3”
Sunlight And Ventilation
Ample Parking Space
Automatic Moders Lifts
Energy Efficient Pressurized Water Supply System
Layout & Plans
Structure
- Safe & Sound Quality Controlled R.C.C. Frame Structure With Best Material Components.
- Earthquake Resistant Design As Per Is 1893 & Is 4326 Criteria.
- All Floors’ Clear Height Is 11’ 3”.
- Separate In And Out Ramp In The Basement.
Plaster Work
- Elegant Exterior Textured Or Stone Cladding As Per Architect’s Design Will Be Provided.
- Single Coat Chat Mala Plaster In Inside Common Area.
Flooring & Wall Tilling
- Vitrified Tile Flooring Having Greater Strength In All Common Area Will Be Provided.
- Stone Sill In Window Will Be Provided.
- White China Mosaic In Terrace Area For Waterproofing And Heat Resistance.
Doors & Windows
- One Entrance Door With Teak Frames & Flush Shutter With Bothside Laminated Sheet For Easy Maintenance With S.s. Finished Hardware Will Be Provided.
- Water Resistant & Easy To Clean Power Coated Sliding\fixed Aluminium Windows For Modern Look \ Better Efficiency Of A.C. And Sound Proofing Will Be Provided.
- External - Double Coat Plaster/Texture/Cladding as per Architect's Detail
Electrical Work
- 3-phase Power Supply Of 1.5kw Up To Office\shop’s Main Distribution Board Will Be Provided.
- HT & LT Power Provided As Per Requirement.
- Distribution Board With “MCB” & “ELCB” To Ensure Maximum Safety.
- Good Quality Of Earthing For Whole Unit.
- Landline Phone Conduit.
- Dish TV Wiring Conduit.
- Broad Band Net Connection Conduit.
Water proofing
- Waterproofing In All Toilets & Terrace Area To Prevent Seepage.
- China Mosaic In The Terraces.
Plumbing & Drainage
- Corrosion Free And Leak Proof Cpvc\upvc Pipe & Fittings For Water Supply Point Upto Toilet In The Unit.
- Swr Drainage System For Easy Maintenance Of Each Toilet.
Fire And Life Safety System
- Fire hydrant system for entire project.
- Fire sprinkler system for basement car parking area.
- Fire alarm system at each floor.
- Pump operation from each floor.
- First aid and fire extinguishers at each floor.
- First aid and fire hose reel system at each floor.
Joinery
- Decorative main door with teakwood frame & standard safety locks
- Internal doors - Readymade high quality paneled door
- Superior quality C.P. or S.S. finish hardware fittings
- Aluminium sliding & openable window using Jindal section
Plumbing & Drainage
- Environment-friendly and energy conservative plumbing design by professionals
- RO plant/UV filter provision for each apartment in kitchen
- Dual flushing system to save water
- UPVC & CPVC pipes for hot & cold water supply
- S.W.R.type drainage work
- Modern & superior quality sanitary ware of well known brand






